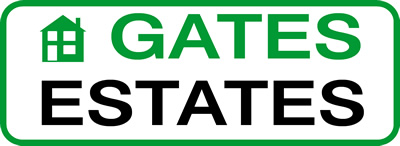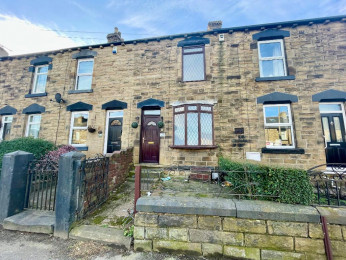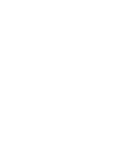3 Bedroom Terraced For Sale
Sheffield Road, Birdwell, Barnsley, South Yorkshire, S70 5TD - £100,000
Key Features
- NO CHAIN & VACANT
- TWO BEDROOMS PLUS ATTIC ROOM
- IDEAL FOR FIRST TIME BUYER
- DOUBLE GLAZING
- COUNCIL TAX BAND - A
- MID TERRACED PROPERTY
- CLOSE TO M1 NETWORK
- GAS CENTRAL HEATING
- DINING ROOM
- EPC RATING - E
Description
**NO CHAIN** GATES ESTATES ARE PLEASED TO OFFER THIS LARGE TERRACE PROPERTY. The property has a large lounge, kitchen with wood style fitted units, two first floor bedrooms, attic room and large bathroom. There is also a large cellar below the living room The property enjoys gas central heating and double glazing. Located in the popular village of Birdwell close to schools and shops. The area has good transport links and a short drive to the M1 motorway network making it ideal for commuters working in Leeds and Sheffield. .
Floors
Ground Floor
Entrance
A front facing door opens into the lounge.
Lounge
Relax in this good sized lounge with front aspect to allow plenty of natural light to flow through, the room has neutral colour scheme to the walls with carpeted flooring.
Having a built in cupboard housing the meter.
Dining room
Generously sized dining area which incorporates the stairs to the first floor and open plan living area. It boasts an open feature fireplace and access to a downstairs WC and the kitchen.
Kitchen
Having a range of wall and base units with work surfaces which incorporates a one bowl sink with mixer tap. The room is neutrally decorated with feature wall, tiling to the splash backs and tiled flooring. Access is also granted to the rear yard.
First Floor
First floor landing
The first floor landing is carpeted throughout with neutral decoration beyond and stairs rise to the second floor bedroom.
Bedroom one
A spacious master bedroom with front aspect allowing for natural light to flow, the room is neutrally decorated with carpeted flooring.
Bedroom two
A rear aspect bedroom finished in neutral décor with carpeted flooring.
Bathroom
The family bathroom comprises a white suite corner bath, pedestal hand basin and low flush WC. The room is partially tiled with decorative border and vinyl is laid to the floor. Fitted with dim-able ceiling down lights, along with a chrome finished heated towel rail. A rear facing obscure window allows for light and ventilation to the room.
Second Floor
Attic
A versatile and spacious room, situated in the attic finished in neutral décor with carpeted flooring. Space is available to install your own storage solutions if required. Having a skylight allows natural light to the room
Exterior
Outside
To the front of the property is a stoned wall entrance yard. To the rear of the property is a open yard area which the near neighbours have access over.


