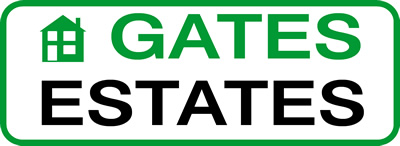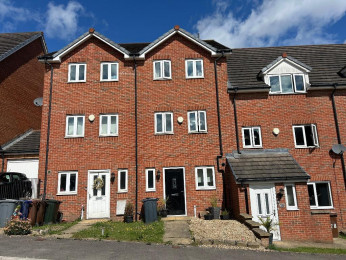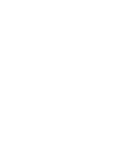4 Bedroom Town House For Sale
Hawshaw Bank, Hoyland, Barnsley, S74 9ND - £250,000
Key Features
- FOUR BEDROOM TOWN HOUSE
- OPEN PLAN KITCHEN/LOUNGE
- BEDROOM ONE WITH EN-SUITE
- DOUBLE GLAZED THROUGHOUT
- COUNCIL TAX BAND - C
- THREE STOREY ACCOMMODATION
- CLOAKS/WC
- TWO DESIGNATED PARKING SPACES
- GAS CENTRAL HEATING
- EPC RATING - TBC
Description
WE ARE DELIGHTED TO BRING TO THE MARKET THIS THREE STOREY FOUR BEDROOM TOWNHOUSE. HAVING HAD THE GROUND FLOOR REDISGNED WITH A NEW KITCHEN FITTED AND MAKING AN OPEN PLAN LIVING/DINING/KITCHEN AREA.
THE PROPERTY HAS THE BENEFIT OF GAS CENTRAL HEATING AND DOUBLE GLAZING. AND WOULD APPEAL TO FIRST TIME BUYERS, COUPLES AND FAMILIES.
AND THE ACCOMMODATION BRIEFLY COMPRISES ENTRANCE HALLWAY, DOWNSTAIRS WC, KITCHEN/DINING/LIVING AREA. FIRST FLOOR ARE TWO BEDROOMS AND HOUSE BATHROOM. AND THE SECOND FLOOR HAS A BEDROOM WITH EN-SUITE AND A FURTHER BEDROOM.
OUTSIDE IS A FRONT GARDEN AND A GOOD SIZED ENCLOSED REAR GARDEN WITH A REAR GATE AND PATHWAY LEADING TO TWO DESIGNATED PARKING SPACES.
Floors
Ground Floor
Entrance Hallway
Having a front facing entrance door, wood flooring and a central heating radiator.
Downstairs WC
Dimensions: 3' 4'' x 5' 10'' (1.02m x 1.8m)
Having a front facing opaque double glazed window, low flush WC, wash hand basin, extractor fan and a central heating radiator.
Kitchen/Living Area
Dimensions: 26' 8'' x 12' 11'' (8.13m x 3.94m)
Having a front facing double glazed window and rear facing French Doors.
In the kitchen area is a recently fitted modern range of wall and base units with complimentary worktops with inset sink with side drainer and mixer taps, gas hob with an extractor fan over, electric oven, integral dishwasher, washing machine. fridge and freezer, downlights, wood flooring and then opens into the Living Area which has a continuation of the wood flooring, there is a TV aerial point, storage cupboard and a central heating radiator.
First Floor Landing
Having a central heating radiator.
Master Bedroom En-suite
Dimensions: 6' 0'' x 6' 9'' (1.85m x 2.08m)
Having a shower cubicle, low flush WC, wash hand basin, extractor fan, shaver point and a central heating radiator.
First Floor
Bedroom
Dimensions: 10' 4'' x 12' 11'' (3.15m x 3.96m)
Having rear facing French Doors with a Juliet Balcony, this room is currently utilised has a Lounge, it has a TV aerial point and a central heating radiator.
Bedroom
Dimensions: 8' 11'' x 12' 11'' (2.72m x 3.96m)
Having two front facing double glazed windows and a central heating radiator.
Bathroom
Dimensions: 6' 2'' x 6' 9'' (1.88m x 2.08m)
Having a white three piece suite which comprises a panelled bath, low flush WC, wash hand basin, shaver point, extractor fan, part tiling to the walls and a central heating radiator.
Second Floor
Second Floor Landing
Having a central heating radiator and giving access to the Loft Space.
Master Bedroom
Dimensions: 10' 4'' x 12' 11'' (3.15m x 3.94m)
Having two rear facing double glazed windows, fitted wardrobe and drawers to one wall and a central heating radiator.
Bedroom
Dimensions: 8' 11'' x 12' 11'' (2.74m x 3.94m)
Having two front facing double glazed window and a central heating radiator.
Exterior
Outside
To the front of the property is a small garden area with a pebbled area.
At the rear of the property is a decked patio area that steps down onto a pebbled area that then steps down to a paved and artificial grass area. A gate then allows access into the parking area where there are two designated parking spaces for the property.


