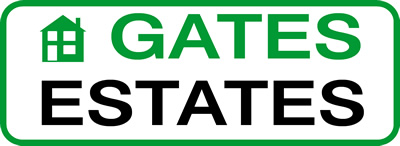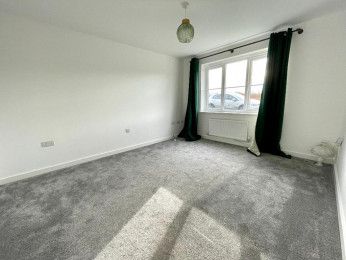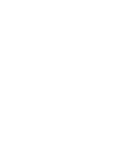4 Bedroom Detached For Sale
Lundhill Drive, Wombwell, Barnsley, South Yorkshire, S73 0WH - £299,995
Key Features
- MODERN THROUGHOUT WITH NO VENDOR CHAIN
- SPACIOUS THROUGHOUT
- DRIVEWAY & GARAGE
- GAS CENTRAL HEATING
- COUNCIL TAX BAND - D
- FOUR DOUBLE BEDROOMS
- EPC RATING - B
- LARGE ENCLOSED GARDEN
- BEAUTIFULLY PRESENTED
Description
4 BED DETACHED PROPERTY ON LUNDWOOD DRIVE, BEAUTIFULLY PRESENTED WITH LARGE GARDENS AND DRIVEWAY WITH GARAGE Constructed in 2021 we would urge an early viewing on this fantastic family home on Lundhill Drive. It briefly comprises of 4 double bedrooms, En-suite to master, bathroom, Living room, dining room, kitchen diner, utility room and downstairs WC.
Being offered for sale with NO UPPER VENDOR CHAIN and occupying a quiet position on this well regarded residential estate with open views to the front over the neighbouring farmland.
The property has the benefit of gas central heating and double glazing.
Floors
Ground Floor
Entrance Hallway
A welcoming and spacious hallway which provides access to the living room, dining room, kitchen/diner and first floor.
Living room
Dimensions: 13' 3'' x 10' 7'' (4.04m x 3.24m)
A spacious room to the front of the property which has a radiator, carpeted flooring and double glazed window.
Dining room
Dimensions: 9' 10'' x 10' 8'' (3m x 3.26m)
A further spacious room also located to the front of the property. It has carpeted flooring, radiator and double glazed window.
Kitchen/diner
Dimensions: 9' 5'' x 20' 3'' (2.88m x 6.19m)
The kitchen area is spacious and has ample wall and base units incorporating a 1.5 sink and drainer, Fridge freezer, dishwasher, washing machine, electric oven and gas hob with extractor fan over. The flooring is wood effect laminate and there is a radiator, double glazed window and double glazed French doors leading out to the rear garden. Access is also given to the Utility room.
Utility room
Dimensions: 6' 2'' x 5' 2'' (1.88m x 1.6m)
A good sized utility with sink and drainer, boiler and space for a dryer. You can also access the rear garden through here.
Downstairs WC
Dimensions: 3' 0'' x 5' 2'' (0.92m x 1.6m)
Comprising of a low flush WC, pedestal wash basin and double glazed window with obscured glass.
First Floor
Landing
The landing is very spacious and provides access to all four bedrooms, the bathroom and storage cupboard. It is carpeted and has a double glazed window to the side of the property.
Bedroom One
Dimensions: 11' 5'' x 10' 11'' (3.5m x 3.35m)
A spacious double to the rear of the property which has carpeted flooring, radiator and double glazed window. It also has access to its own En-suite.
En-suite
Dimensions: 5' 10'' x 6' 0'' (1.8m x 1.85m)
A good sized En-suite which has wood effect laminate flooring, radiator and double glazed window with obscured glass. There is a low flush WC, pedestal wash basin and shower cubicle.
Bedroom two
Dimensions: 11' 6'' x 10' 11'' (3.51m x 3.34m)
A spacious double bedroom to the front of the property which has carpeted flooring, radiator and double glazed window.
Bedroom three
Dimensions: 8' 2'' x 7' 8'' (2.49m x 2.36m)
A good sized double bedroom to the front of the property which has carpeted flooring, radiator and double glazed window.
Bedroom four
Dimensions: 9' 10'' x 8' 11'' (3.01m x 2.74m)
A spacious double bedroom to the front of the property which has a radiator, carpeted flooring and double glazed window.
Bathroom
Dimensions: 6' 4'' x 8' 2'' (1.95m x 2.51m)
A spacious master bathroom which has wood effect laminate flooring, radiator, part tiled walls and double glazed window with obscured glass. There is a three piece bathroom suite in white including a low flush WC, pedestal wash basin and bath tub.
Exterior
Front
A beautifully presented property with small lawn and driveway giving access to the garage.
Rear garden
One of the larger gardens on this estate and is mostly laid to lawn with small patio area hugging the property. The rear garden is fully enclosed.


