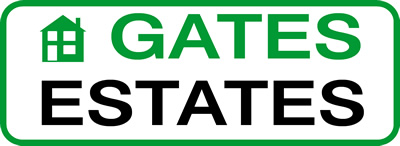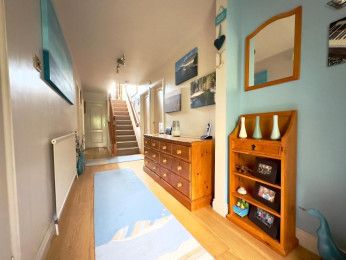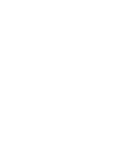5 Bedroom Detached For Sale
Henley Avenue, Dewsbury, Wakefield, West Yorkshire, WF12 0JP - £525,000
Key Features
- SPACIOUS 1 BED FLAT WITH LIFT ACCESS
- GENEROUS GARDENS
- DRIVEWAY
- 3 BATHROOMS
- COUNCIL TAX BAND - E
- 4 DOUBLE BEDROOMS IN THE MAIN HOUSE
- DOUBLE DETACHED GARAGE
- CONSERVATORY
- BEAUTIFULLY PRESENTED
- EPC RATING - C
Description
** 4 DOUBLE BEDROOM HOME WITH 1 BEDROOM FLAT **
Tucked away at the end of a quite cul-de-sac is Henley Avenue. This stunning detached family home briefly comprising of 5 double bedrooms, 3 bathrooms, Living room, Sitting room, Dining room, Study, Office, Kitchen/diner, Downstairs W/C, Conservatory, 2nd Living room and kitchen with idyllic gardens and double detached garage. Call now to register for a viewing.
Floors
Ground Floor
Reception hall
A warm and welcoming space which has wood flooring and provides access directly to the office, kitchen/diner, downstairs WC, Sitting room, Living room and first floor via stairs. It also boasts a handy storage cupboard located near the front door.
Living room
Dimensions: 14' 9'' x 14' 3'' (4.52m x 4.35m)
The spacious living room is located to the front of the property. It has carpeted flooring, radiators and a large double glazed window. It also has two internal stain glass windows. There is also a fireplace with a gas fire.
Kitchen/diner
Dimensions: 14' 11'' x 12' 7'' (4.56m x 3.84m)
The kitchen/diner is located to the rear of the property and has a radiator, double glazed window and access out to the side of the property via a double glazed uPVC door. There are ample wall and base units which incorporate a porcelain 1.5 sink and drainer, integrated fridge/freezer and space for a large stand alone oven and hob with extractor fan over.
Office
Dimensions: 12' 7'' x 8' 5'' (3.84m x 2.58m)
The office is located to the front of the property and has carpeted flooring, radiator and double glazed window.
Sitting room
Dimensions: 14' 9'' x 9' 1'' (4.52m x 2.79m)
Located to the rear of the property and has carpeted flooring, radiator and an electric fire. The sitting room provides access out to the Conservatory via double glazed sliding doors and access to the dining room via double French doors.
Conservatory
Dimensions: 12' 11'' x 12' 9'' (3.95m x 3.9m)
This is a fantastic addition to the property. It has wood flooring, radiator, integrated bench with lighting and French doors leading out to the rear garden.
Dining room
Dimensions: 15' 5'' x 14' 10'' (4.71m x 4.53m)
The dining room is extremely spacious and is located to the rear of the property. It has carpeted flooring, radiator, a gas fire and 2 double glazed windows. It also boasts double glazed French doors providing access out to the rear garden and one of the stained glass windows is present.
Study
Dimensions: 10' 0'' x 7' 11'' (3.05m x 2.43m)
The Study is a great size and has carpeted flooring, a double glazed window and the final internal stained glass window.
Entrance Hall (to flat)
This is carpeted and has plumbing and space for a washing machine. Access is provided to the self contained flat via lift.
First Floor
Landing
The breath-taking landing is carpeted and boasts a large double glazed window allowing ample natural light to come flooding in. It provides access to four of the bedrooms and the main bathroom.
Bedroom One
Dimensions: 14' 9'' x 10' 2'' (4.51m x 3.1m)
Bedroom One is a very spacious double bedroom located to the rear of the property. It has carpeted flooring, radiator and a large double glazed window. It also boasts its own sink.
Bedroom Two
Dimensions: 13' 3'' x 12' 5'' (4.05m x 3.81m)
This bedroom is located to the front of the property and is also a large double. It has carpeted flooring, radiator, large double glazed window and fully integrated wardrobes. It also provides access through to the flat which is via 2, lockable doors.
Bedroom Three
Dimensions: 14' 10'' x 10' 8'' (4.53m x 3.26m)
A further spacious double bedroom located to the front of the property. It has ample wall units and integrated wardrobes providing ample storage. It has carpeted flooring, radiator and large double glazed window. It also has access to it's own En-suite.
En-suite
Dimensions: 9' 10'' x 8' 6'' (3.02m x 2.61m)
The En-suite has tiled floors and walls. It has an extractor fan and includes a three piece suite, low flush WC, pedestal wash basin with storage and shower cubicle.
Bedroom Four
Dimensions: 14' 7'' x 9' 10'' (4.47m x 3m)
A large double bedroom located to the front of the property. It has carpeted flooring, radiator and double glazed window.
Bathroom
Dimensions: 9' 10'' x 8' 6'' (3.02m x 2.61m)
A spacious bathroom located to the rear of the property. It has tiled flooring and walls, radiator, double glazed window with obscured glass and has a four piece bathroom suite including a low flush WC, pedestal wash basin with storage underneath, oversized bath tub and large corner shower cubicle. It also has access to a large storage cupboard.
Entrance hall to flat
This is accessed via the lift from the ground floor entrance hall. It has carpeted flooring radiator and double glazed window.
Kitchen (flat)
Dimensions: 8' 7'' x 6' 1'' (2.64m x 1.86m)
This is a good sized galley kitchen. It has ample wall and base units including a single sink and drainer, electric oven and electric hob with extractor fan over. It also has an integrated Fridge & freezer and a slimline dishwasher.
Bedroom Five (flat)
Dimensions: 13' 6'' x 9' 8'' (4.14m x 2.97m)
This is a good sized double bedroom which has carpeted flooring, radiator, double glazed window and integrated wardrobes.
Living room (flat)
Dimensions: 12' 7'' x 10' 5'' (3.85m x 3.18m)
A spacious room located to the rear of the property. It has carpeted flooring, radiator and large double glazed window.
Shower room (flat)
Dimensions: 9' 6'' x 4' 4'' (2.9m x 1.34m)
This is a good sized shower room. It has carpeted flooring, tiled walls, radiator and double glazed window with obscured glass. There is a low flush WC, sink and shower cubicle.
Exterior
Front
The front of the property is stunning, it has a tar mac driveway which then becomes block paved in front of the property. It provides access down the side of the property which is gated and leads through to the double detached garage which has an electric door. The property is stone built and boasts a canopy over the driveway down the side of the property.
Rear garden
The rear garden is extremely private and fully enclosed. It has a tree lined natural border with a large grassed area and decked area with ample seating areas as well as a beautiful pond. There is access to a large outdoor shed and into the property via the dining room and Conservatory. A truly great space which benefits from the sun throughout the day as it is close to South facing.


