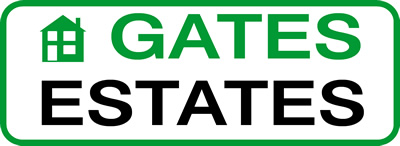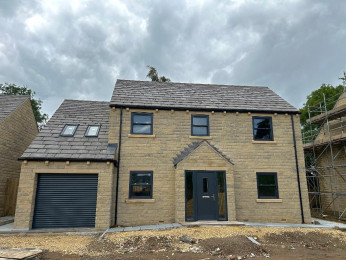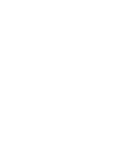4 Bedroom Detached For Sale
Spring Farm Court, Carlton, Barnsley, S71 3EX - £385,000
Key Features
- EXCLUSIVE NEW CUL-DE-SAC DEVELOPMENT
- HIGH SPECIFICATION THROUGHOUT
- KITCHENS WITH INTEGRATED APPLIANCES
- ELECTRIC ROLLER GARAGE DOOR
- SPACIOUS GARDENS AND LARGE DRIVEWAYS
- STONE BUILT EXECUTIVE DETACHED HOMES
- OVER 1,500 SQ. FEET OF SPACE
- STYLISH BATHROOM SUITES
- BEAUTIFUL INDIAN STONE PATIOS
- RESERVE FOR JUST £500 TODAY
Description
NEW PRICE - Save £10,000 on this plot only! Introducing Spring Farm Court, the most exclusive small development of new homes in the north of Barnsley located off Spring Lane in the most desirable conservation area within Carlton.
**AVAILABLE NOW** this superb, high specification family home built from Marshalls stone with bradstone roof tiles boasts an integral garage, stylish bathrooms and kitchens with fully integrated branded appliances, aluminium bifold doors, composite electric garage door, combi boiler central heating with a 10 year warranty and comes fully carpeted throughout and with a choice of tiles along with turfed gardens and flagged indian stone patio.
This stunning home forms part of a luxury collection of only eleven stone built new homes with Phase one nearing completion.
Demand is very high so register your interest today for further details or to book an appointment to see our Show Home to discuss customising Bathrooms and Kitchens upon reservation.
Call our office and ask for Rebecca for further details.
Properties come with a 10 year LABC warranty as well as the standard manufacturers warranties for all appliances.
Please note:
All measurements are approx.
Reservations fees are necessary to reserve plots and make amends to specification.
Part exchange would be considered
We also welcome the opportunity to value your home and list it for sale to enable your new purchase.
Floors
Ground Floor
Entrance hallway
Lounge
Dimensions: 15' 3'' x 17' 6'' (4.65m x 5.35m)
Kitchen / Diner
Dimensions: 24' 2'' x 9' 4'' (7.37m x 2.87m)
Utility
Dimensions: 5' 8'' x 9' 4'' (1.74m x 2.85m)
Garage
Dimensions: 19' 8'' x 9' 4'' (6.01m x 2.85m)
First Floor
Landing
Master Bedroom
Dimensions: 11' 7'' x 12' 2'' (3.54m x 3.73m)
En-suite
Bedroom 2
Dimensions: 19' 8'' x 9' 4'' (6m x 2.85m)
Bedroom 3
Dimensions: 9' 10'' x 9' 4'' (3m x 2.87m)
Bedroom 4
Dimensions: 5' 11'' x 8' 11'' (1.81m x 2.72m)


