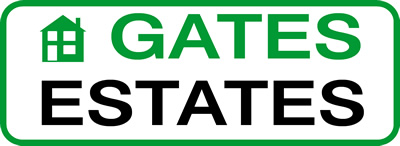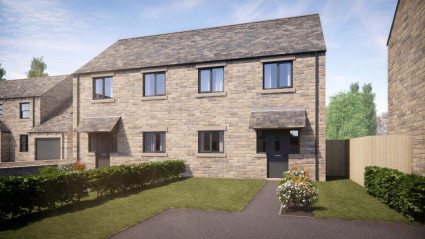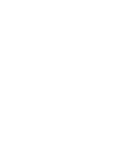3 Bedroom Semi-Detached For Sale
Spring Farm Court, Carlton, Barnsley, S71 3EX - £255,000
Key Features
- NOW LAUNCHED: PHASE 2
- RESERVE WITH JUST £500
- MODERN STYLE OPEN PLAN KITCHEN / DINING
- 3 GOOD SIZED BEDROOMS
- INDIAN STONE PATIOS
- COMPLETION WINTER 2024
- SUPERB SPECIFICATION THROUGHOUT
- SEPARATE LOUNGE
- EN-SUITE TO MASTER BEDROOM
- FULLY TURFED ENCLOSED GARDENS
Description
Introducing Phase 2 at Spring Farm Court, the most exclusive small development of new homes in the north of Barnsley, located off Spring Lane adjacent the Church in a very desirable conservation area within Carlton village.
Available late 2024 we are pleased to launch Plot 12 as part of Phase 2 at Spring Farm Court, a luxury development of only eleven superb stone built homes. This stunning 3 bed semi detached home is available to reserve from only £500 and we encourage early interest as to not miss out!
This superb, high specification home built from marshalls stone forms part of a luxury collection of only eleven stone built new homes within a private cul-de-sac setting with the first houses set for completion from Spring 2024. The property further boasts heritage sash style windows, bradstone roof tiles, stylish bathrooms and quartz worktop to kitchen with fully integrated branded appliances, patio doors, combi boiler central heating with a 10 year warranty and comes fully carpeted throughout along with turfed gardens and indian stone flagged patio and paths. A choice of Kitchen style, flooring and tile colours are available with early reservation.
Demand is expected to be very high so register your interest today for further details OR BOOK a viewing at our show home to come see and discuss the various styles of Bathrooms and Kitchens and bespoke finishes offered by 'GATES HOMES'.
Call our office and ask for Rebecca for further details.
Floors
Ground Floor
Entrance hallway
WC
Kitchen / Diner
Dimensions: 24' 2'' x 9' 3'' (7.37m x 2.84m)
Lounge
Dimensions: 15' 4'' x 10' 2'' (4.69m x 3.12m)
First Floor
Landing
Master Bedroom
Dimensions: 11' 5'' x 9' 3'' (3.5m x 2.84m)
En-Suite
Bedroom 2
Dimensions: 12' 4'' x 9' 3'' (3.76m x 2.84m)
Bedroom 3
Dimensions: 9' 10'' x 9' 4'' (3.01m x 2.86m)
Bathroom
Exterior
Outside
Parking to the front for 2 vehicles with access to the rear garden provided via a gated path.
To the rear of the property is a large indian stone patio area with lawned garden.


