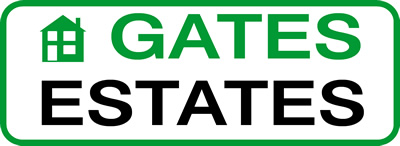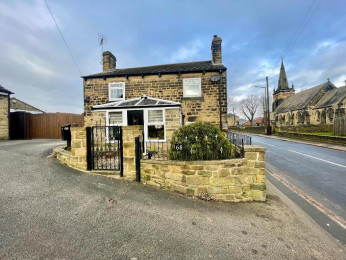4 Bedroom Detached For Sale
St Pauls Cottage, Church Street, Brierley, Barnsley, S72 9JG - £325,000
Key Features
- FOUR BEDROOM DETACHED PERIOD PROPERTY
- VILLAGE LOCATION
- CONSERVATORY
- DOUBLE GLAZED THROUGHOUT
- COUNCIL TAX BAND - D
- RETAINS MANY ORIGINAL FEATURES
- LOUNGE AND DINING ROOM
- KITCHEN WITH UTILITY
- GAS CENTRAL HEATING
- EPC RATING - D
Description
A spacious period property located in a popular village, which retains many of its original features while having modern fixtures and fittings which includes a new combination boiler, replacement of the perished stone work, stone built Conservatory and four piece Bathroom.
We would urge a early viewing to appreciate the accommodation on offer which briefly comprising Conservatory, Dining Room, Kitchen with Utility Room, Side Entrance Porch, Lounge, Inner Hallway, Cloaks/WC, Four Bedrooms and House Bathroom.
Outside is a front easy maintenance garden, behind double gates is a Tarmac garden area and a Double Garage.
The property has the benefit of gas central heating, modern wireless alarm system and double glazing.
Floors
Ground Floor
Conservatory
Dimensions: 10' 0'' x 9' 6'' (3.07m x 2.9m)
Having been constructed by our vendors is this lovely addition, being constructed out of stone with six double glazed windows, single external door, double doors into the Dining Room, centre light, sockets and a central heating radiator.
Dining Room
Dimensions: 13' 3'' x 16' 4'' (4.06m x 5m)
Having front and side facing double glazed windows and double doors from the Conservatory.
With the main focal point being the open fire place, original beams to the ceiling and a central heating radiator.
Kitchen
Dimensions: 13' 3'' x 12' 9'' (4.06m x 3.91m)
Having a rear facing double glazed window, a range of wall and base units with complimentary worktops, tiled splashback to the walls, inset sink, 5 ring gas hob, electric oven, tiled flooring, a central heating radiator and doors into the Utility and Side Entrance.
Utility Room
Dimensions: 4' 7'' x 7' 10'' (1.4m x 2.39m)
Having a rear facing double glazed window, a sink unit, plumbing for a washing machine and tiled flooring.
Side Entrance
Dimensions: 5' 8'' x 8' 0'' (1.74m x 2.46m)
Having a side facing double glazed window and front facing entrance door, tiled flooring, a central heating and a storage cupboard that houses the wall mounted Vaillant Combination Boiler.
Lounge
Dimensions: 14' 4'' x 18' 0'' (4.39m x 5.49m)
Having two front facing double glazed windows and a side facing double glazed window. Having a multi fuel stove, original exposed beams, two central heating radiators and a door into the Hallway.
Hallway
Dimensions: 9' 3'' x 7' 11'' (2.83m x 2.43m)
Having a side facing double glazed window and having a central heating radiator with a door into the Cloaks/WC.
Cloaks/WC
Having a hidden flush WC, wash hand basin, tiled flooring and half tiling to the walls.
First Floor
First Floor Landing
A staircase rises from the Ground Floor Hallway to the First Floor Landing.
Bathroom
Dimensions: 7' 6'' x 8' 7'' (2.31m x 2.64m)
Having a side facing opaque double glazed window, with a four piece bathroom suite which comprises a shower cubicle with power shower, spar bath, low flush WC, wash hand basin, fully tiled walls, cladded ceiling with downlights, shaver point and a towel radiator.
Bedroom One
Dimensions: 18' 0'' x 13' 1'' (5.49m x 4.01m)
Having side and front facing double glazed windows, wood laminate flooring and a central heating radiator.
Bedroom Two
Dimensions: 13' 5'' x 10' 3'' (4.09m x 3.13m)
Having a front facing double glazed window, exposed wooden floorboards and a central heating radiator.
Bedroom Three
Dimensions: 11' 10'' x 8' 2'' (3.63m x 2.49m)
Having a side facing double glazed window, storage cupboards and a central heating radiator.
Bedroom Four
Dimensions: 10' 9'' x 8' 7'' (3.28m x 2.64m)
Having a side facing double glazed window and a central heating radiator.
Exterior
Outside
To the front of the property is a easy maintenance garden, a driveway leads to double gates that open into the Tarmac rear garden area and to the Garage
Garage
Dimensions: 15' 1'' x 14' 7'' (4.6m x 4.47m)
Having a electric roller door, electric lights and sockets.


