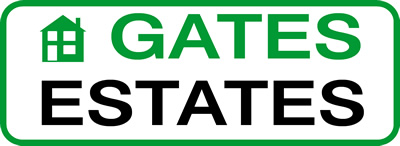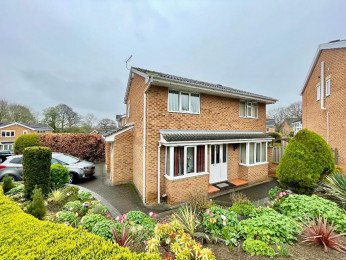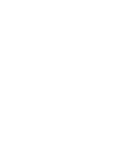3 Bedroom Detached For Sale
Orchard Croft, Dodworth, Barnsley, S75 3QY - £280,000
Key Features
- THREE DOUBLE BEDROOM DETACHED HOUSE
- CONSERVATORY
- LOUNGE AND DINING ROOM
- EXCELLENT LOCATION
- COUNCIL TAX BAND - D
- GARAGE AND DOUBLE DRIVEWAY
- DOWNSTAIRS WC
- KITCHEN/DINER
- GAS CENTRAL HEATING AND DOUBLE GLAZED
- EPC RATING - TBC
Description
Located on a popular residential estate on a quiet cul-de-sac is this Three Double Bedroom Detached House.
Being of special interest to a couple, family and first time buyers the spacious accommodation occupies a good sized plot with a double width driveway, integral garage, gardens to three sides.
With the accommodation briefly comprising entrance hallway, kitchen/diner, downstairs WC, lounge, dining room, conservatory, three double bedrooms (one with en-suite) and house bathroom.
The property further benefits from gas central heating and double glazing.
Floors
Ground Floor
Entrance Hallway
Breakfast Kitchen
Dimensions: 12' 7'' x 16' 11'' (3.84m x 5.16m)
Lounge
Dimensions: 11' 8'' x 18' 8'' (3.58m x 5.71m)
Dining Room
Dimensions: 11' 8'' x 8' 2'' (3.58m x 2.51m)
Conservatory
Dimensions: 8' 11'' x 14' 8'' (2.74m x 4.49m)
Downstairs WC
First Floor
Bedroom One
Dimensions: 11' 8'' x 11' 11'' (3.58m x 3.65m)
Bedroom One En-suite
Dimensions: 8' 3'' x 3' 9'' (2.54m x 1.17m)
Bedroom Two
Dimensions: 11' 10'' x 8' 6'' (3.63m x 2.61m)
Bedroom Three
Dimensions: 9' 4'' x 9' 3'' (2.87m x 2.84m)
Bathroom
Dimensions: 6' 3'' x 7' 1'' (1.93m x 2.18m)
Exterior
Outside
Having a block paved double width driveway, gardens to three sides with the rear garden having a lawn area and a private patio area.


