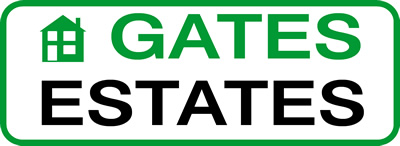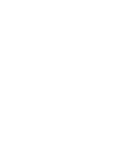4 Bedroom Detached For Sale
Gildhurst Court, Birdwell, Barnsley, S70 5ST - £330,000
Key Features
- FOUR BEDROOM DETACHED HOUSE
- LOUNGE
- SITTING ROOM
- MASTER BEDROOM WITH EN-SUITE
- COUNCIL TAX BAND - D
- QUIET CUL-DE-SAC POSITION
- DINING ROOM
- BATHROOM AND CLOAKS WC
- DRIVEWAY AND ENCLOSED REAR GARDENS
- EPC RATING - D
Description
ONE THAT NEEDS TO BE VIEWED TO BE TRULY APPRECIATED, LOCATED ON A POPULAR RESIDENTIAL ESTATE IN BIRDWELL.
OFFERING FOUR GOOD SIZED BEDROOMS, MASTER WITH EN-SUITE, LOUNGE DINNING ROOM, SITTING ROOM, KITCHEN, CLOAKS/WC AND FAMILY BATHROOM.
THIS PROPERTY WOULD APPEAL TO COUPLE AND FAMILIES, HAVING THE BENEFIT OF GAS CENTRAL HEATING AND DOUBLE GLAZING. OUTSIDE IS A DOUBLE WIDTH DRIVEWAY AND ENCLOSED REAR GARDENS.
Floors
Ground Floor
Entrance Hallway
Having a central heating radiator and a storage cupboard.
Cloaks/WC
Having a side facing opaque double glazed window, low flush WC, wash hand basin, extractor fan and a central heating radiator.
Lounge
Dimensions: 15' 2'' x 11' 9'' (4.63m x 3.6m)
Having rear facing patio doors that open into the rear garden, with the main focal point being a electric fire housed in an ornate surround with matching back and hearth, TV aerial point and a central heating radiator.
Sitting Room
Dimensions: 13' 8'' x 8' 3'' (4.2m x 2.53m)
Having a front facing double glazed window, a central heating radiator and a useful storage cupboard.
Kitchen/Diner
Dimensions: 12' 1'' x 8' 7'' (3.69m x 2.64m)
Having a rear facing double glazed window and rear facing door, with a range of wall and base units with complimentary roll edge worktops, with a inset sink with mixer tap, hob with extractor fan over, double oven, integrated fridge, freezer, dishwasher and washing machine, cladded ceiling with inset downlights and a central heating radiator.
First Floor
First Floor Landing
Having a side facing double glazed window, a central heating radiator, storage cupboard and gives access to the loft space.
Bedroom One
Dimensions: 10' 6'' x 9' 6'' (3.22m x 2.92m)
Having a front facing double glazed window, fitted wardrobes to one wall and a central heating radiator.
Bedroom One En-suite
Dimensions: 7' 8'' x 4' 9'' (2.35m x 1.47m)
Having a front facing opaque double glazed window, with a shower cubicle, low flush WC, wash hand basin, tiled walls, extractor fan, downlights and a chrome towel radiator.
Bedroom Two
Dimensions: 9' 4'' x 8' 10'' (2.86m x 2.7m)
Having a rear facing double glazed window, a central heating radiator and a wardrobe.
Bedroom Three
Dimensions: 12' 2'' x 9' 4'' (3.71m x 2.86m)
Having a rear facing double glazed window and a central heating radiator.
Bedroom Four
Dimensions: 10' 9'' x 8' 3'' (3.3m x 2.53m)
Having a front facing double glazed window and a central
heating radiator.
Bathroom
Dimensions: 6' 2'' x 5' 4'' (1.9m x 1.63m)
Having a side facing opaque double glazed window and a three piece suite which comprises a low flush WC, vanity sink unit, shower cubicle with shower, extractor fan, downlights, fully tiled and a chrome towel radiator.
Exterior
Outside
To the front of the property is a double width driveway and a lawn garden area.
A side gated pathway leads to the enclosed rear garden which is mainly laid to lawn, with flower beds and borders , there is a rear outside cold water tap, wall mounted light and a garden shed.


