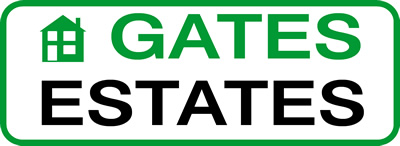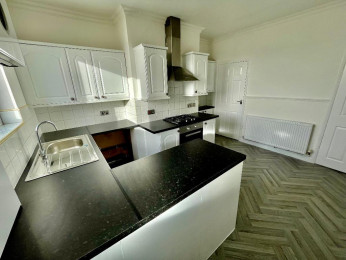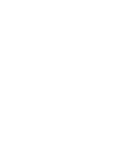2 Bedroom End Terraced For Sale
King Street, Hoyland, Barnsley, S74 9LG - £115,000
Key Features
- FULL REFURBISHED TWO BEDROOM END TERRACE
- NEW BOILER IN 2023
- KITCHEN/DINER AND CELLAR
- GOOD SIZED REAR GARDEN AREA
- EPC RATING - E
- EXCELLENT LOCATION WITH GREAT VIEWS
- LOUNGE
- NEWLY FITTED QUALITY BATHROOM
- COUNCIL TAX BAND - A
Description
BEING OFFERED FOR SALE WITH NO UPPER VENDOR CHAIN IS THIS TWO BEDROOM END TERRACE HOUSE, BEING OF SPECIAL INTEREST TO FIRST TIME BUYERS, INVESTORS AND COUPLES.
THE ACCOMODATION BRIEFLY COMPRISES LOUNGE, KITCHEN/DINER, CELLAR, TWO BEDROOMS AND BATHROOM (NEWLY FITTED SUITE).
OUTSIDE IS A FRONT BUFFER GARDEN WHILE AT THE REAR IS A GOOD SIZED ENCLOSED PAVED AND LAWN GARDEN AREA, THE REAR ELEVATION HAS FAR REACHING VIEWS TOWARDS THE VILLAGE OF WENTWORTH.
THE PROPERTY HAS THE BENEFIT OF GAS CENTRAL HEATING ( NEW BOILER IN 2023) AND DOUBLE GLAZING.
HAVING HAD A SCHEME OF REFURBISHMENT INCLUDING NEW FLOOR COVERINGS THROUGHOUT, FRESHLY DECORATED, NEW BATHROOM SUITE AND NEW RENDERING TO THE REAR ELEVATION.
WE WOULD URGE AN EARLY VIEWING TO APPRECIATE THIS LOVELY TERRACED/COTTAGE PROPERTY.
Floors
Ground Floor
Lounge
Dimensions: 12' 0'' x 11' 4'' (3.66m x 3.46m)
Having a front facing entrance door and front facing double glazed window, having had a new carpet fitted and fully decorated. With the main focal point of the Lounge being a electric fire with surround, TV aerial point and a central heating radiator.
Stairs Bottom
Having a central heating radiator, staircase to the First Floor and giving access into the Kitchen/Diner.
Kitchen/Diner
Dimensions: 12' 11'' x 11' 4'' (3.94m x 3.46m)
Having a rear facing external door and rear facing double glazed window.
With a range of wall and base units with an inset sink, gas hob with cooker hood over, electric oven, plumbing for an automatic washing machine, space for a larder fridge, a central heating radiator, newly fitted floor covering and a wall mounted combination boiler (fitted in 2023). A door gives access to the Cellar.
First Floor
Bedroom One
Dimensions: 12' 0'' x 11' 5'' (3.68m x 3.48m)
Having a front facing double glazed window, with a newly fitted carpet, fully redecorated, storage cupboard and a central heating radiator.
Bedroom Two
Dimensions: 12' 11'' x 5' 5'' (3.94m x 1.67m)
Having a rear facing double glazed window, with far reaching open views, newly fitted carpet, fully decorated and a central heating radiator.
Bathroom
Dimensions: 6' 9'' x 4' 1'' (2.06m x 1.27m)
Having a rear facing opaque double glazed window, with a newly fitted suite which comprises a low flush WC, wash hand basin, panelled bath with high spec shower over, fully tiled walls, a central heating radiator, PVC ceiling and laminate floor covering.
Basement
Cellar
Dimensions: 15' 3'' x 11' 3'' (4.67m x 3.45m)
Having power to the Cellar Room.
Exterior
Outside
To the front of the property is a buffer garden, with a gated side entrance leading to the secure rear enclosed garden which has a enclosed paved area with wall mounted outside security light and cold water tap, there is a further enclosed lawn garden area.


