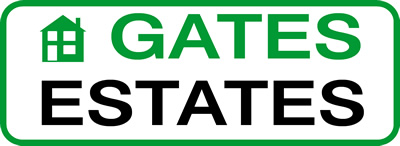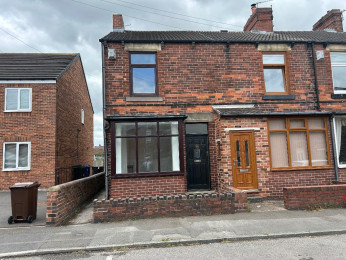2 Bedroom Terraced For Sale
Wentworth Street, Birdwell, Sheffield, South Yorkshire, S70 5UN - £140,000
Key Features
- TWO BEDROOM END TERRACE HOUSE
- LOUNGE AND DINING ROOM
- REAR ENTRANCE PORCH
- REAR GARDEN
- EPC RATING - D
- VACANT POSSESSION
- KITCHEN AND CELLAR
- BOTH BEDROOMS HAVE EN-SUITES
- COUNCIL TAX BAND - A
Description
BEING OFFERED FOR SALE WITH NO UPPER VENDOR CHAIN IS THIS SPACIOUS TWO BEDROOM END TERRACE HOUSE, WHICH WOULD APPEAL TO FIRST TIME BUYERS, INVESTORS OR COUPLES.
THIS PROPERTY NEEDS TO BE VIEWED INTERNALLY TO TRULY APPRECIATE THE SPACIOUS ACCOMMODATION ON OFFER.
HAVING THE BENEFIT OF GAS CENTRAL HEATING AND DOUBLE GLAZING.
THE ACCOMMODATION BRIEFLY COMPRISES REAR ENTRANCE PORCH, LOUNGE, DINING ROOM, KITCHEN, CELLAR TWO BEDROOMS BOTH WITH EN-SUITES.
OUTSIDE IS A FRONT BUFFER GARDEN AND TO THE REAR IS A GOOD SIZED GARDEN AREA.
Floors
Ground Floor
Lounge
Dimensions: 15' 8'' x 12' 5'' (4.8m x 3.8m)
Having a front facing double glazed bay window and a front facing entrance door.
This light and airy principal room has an feature fire place, picture rail, coving to the ceiling and two central heating radiators.
Dining Room
Dimensions: 12' 4'' x 12' 5'' (3.78m x 3.8m)
Having a central heating radiator, a door into the Cellar, opening into the Rear Entrance Porch and opening into the Kitchen.
Kitchen
Dimensions: 8' 9'' x 6' 7'' (2.69m x 2.03m)
Having a range of wall and base units with complimentary worktops with an inset sink, plumbing for an automatic washing machine, space for a range style cooker and tiling to the floor and walls.
Rear Entrance Porch
Dimensions: 7' 3'' x 5' 8'' (2.22m x 1.74m)
Having uPVC double glazed windows and door and giving access to the rear garden and having tiled flooring.
First Floor
First Floor Landing
A staircase rises from the Ground Floor to the First Floor Landing and gives access to the Bedrooms.
Front Bedroom
Dimensions: 12' 8'' x 12' 5'' (3.88m x 3.8m)
Having a front facing double glazed window and a central heating radiator.
Front Bedroom En-suite
Dimensions: 5' 5'' x 5' 5'' (1.66m x 1.66m)
Having a shower cubicle, Saniflo WC, wash hand basin, chrome towel radiator, tiling to the floor and walls and a extractor fan.
Rear Bedroom
Dimensions: 12' 7'' x 12' 5'' (3.86m x 3.8m)
Having a rear facing double glazed window, original cast iron feature fireplace and a central heating radiator.
Rear Bedroom Bathroom
Dimensions: 8' 9'' x 6' 9'' (2.69m x 2.06m)
Having a rear facing double glazed window, with a panelled bath, low flush WC, wash hand basin, storage cupboard with hot water cylinder and having a central heating radiator.
Basement
Cellar
Dimensions: 15' 3'' x 11' 11'' (4.67m x 3.65m)
From the Dining Room a staircase descend into the Cellar which has power and provides useful storage space.
Exterior
Outside
To the front of the property is a buffer garden, while a side gated pathway leads to the rear garden.
The rear garden has a lawn area with borders with established shrubs, there is a wall mounted cold water tap and a security light.


