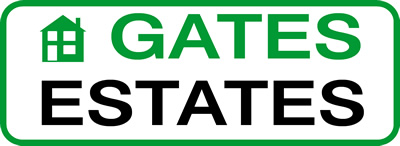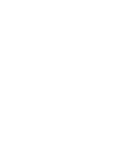3 Bedroom Detached For Sale
Medina Way, Barugh Green, Barnsley, South Yorkshire, S75 1QA - £310,000
Key Features
- THREE BEDROOM EXTENDED DETACHED HOUSE
- LOUNGE
- OFFICE/STUDY
- EXCELLENT LOCATION
- COUNCIL TAX BAND - D
- MODERN INTERIOR
- DINING ROOM
- BEDROOM ONE WITH EN-SUITE
- DOUBLE GLAZED THROUGHOUT
- EPC RATING - TBC
Description
BEING OFFERED FOR SALE WITH NO UPPER VENDOR CHAIN IS THIS WELL PRESENTED TASTEFULLY DECORATED EXTENDED THREE BEDROOM DETACHED HOUSE, LOCATED ON A POPULAR RESIDENTIAL ESTATE. THE PROPERTY PROVIDES GOOD SIZED ACCOMODATION THAT WOULD APPEAL TO COUPLES AND FAMILIES ALIKE.
THE PROPERTY HAS THE BENEFIT OF GAS CENTRAL HEATING AND DOUBLE GLAZING. AND THE ACCOMODATION BRIEFLY COMPRISES ENTRANCE HALLWAY, DINING ROOM, STUDY/OFFICE, LOUNGE, KITCHEN/DINER, THREE BEDROOMS (ONE WITH EN-SUITE) AND FAMILY BATHROOM.
OUTSIDE IS A DOUBLE WIDTH DRIVEWAY TO THE FRONT AND A ENCLOSED REAR GARDEN AREA.
Floors
Ground Floor
Entrance Hallway
Having a front facing entrance door, wood laminate flooring, a central heating radiator and a coat storage cupboard.
Cloaks/WC
Dimensions: 6' 0'' x 2' 9'' (1.85m x 0.86m)
Having a side facing double glazed opaque window, wit a low flush WC, wash hand basin and a central heating radiator.
Lounge
Dimensions: 14' 4'' x 11' 11'' (4.37m x 3.64m)
Having a rear facing double glazed window with the main focal point being a fireplace with an electric fire, coving to the ceiling, TV aerial point and a central heating radiator.
Dining Room
Dimensions: 12' 2'' x 8' 0'' (3.71m x 2.45m)
Having a front facing double glazed window, wood laminate flooring, downlights to the ceiling and a central heating radiator.
There is a storage room with a wall mounted Combination boiler.
Study/Office
Dimensions: 9' 8'' x 7' 10'' (2.95m x 2.39m)
Having a front facing double glazed window, wood laminate flooring and a central heating radiator
Kitchen
Dimensions: 17' 7'' x 8' 5'' (5.38m x 2.59m)
Having rear and side facing double glazed windows and a side facing external door.
With a good range of wall and base units with complimentary worktops with an inset sink, gas hob with cooker hood over, electric oven, plumbing for an automatic washing machine, tiled splash back to the walls and a central heating radiator.
First Floor
Bedroom One
Dimensions: 9' 3'' x 15' 3'' (2.84m x 4.67m)
Having two front facing double glazed windows, fitted wardrobes to two walls and two central heating radiators.
Bedroom One En-suite
Dimensions: 8' 9'' x 9' 7'' (2.67m x 2.93m)
Having a front facing opaque double glazed window with a three piece suite which comprises a shower cubicle with shower in, push button WC, wash hand basin, electric shaver plug, extractor fan, part tiling to the walls and a central heating radiator.
Bedroom Two
Dimensions: 8' 9'' x 9' 7'' (2.67m x 2.93m)
Having a rear facing double glazed window, built in double wardrobe and a central heating radiator.
Bedroom Three
Dimensions: 8' 9'' x 9' 1'' (2.67m x 2.79m)
Having a front facing double glazed window, built in double wardrobe to one wall and a central heating radiator.
Bathroom
Dimensions: 5' 8'' x 6' 3'' (1.75m x 1.93m)
Having a side facing opaque double glazed window with a three piece bathroom suite which comprises a panelled bath, push button WC, wash hand basin, part tiling to the walls, extractor fan and a central heating radiator.
Exterior
Outside
To the front of the property is a double width paved driveway, a wall mounted security light, a gated side pathway gives access to the enclosed rear garden area.
The rear garden is raised with artificial grass, paved and decked patio areas and a Summer House.


