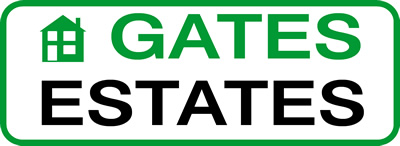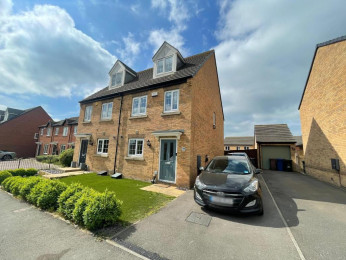3 Bedroom Semi-Detached For Sale
Principal Avenue, Barnsley, S70 6FF - £260,000
Key Features
- THREE BEDROOM SEMI-DETACHED HOUSE
- POTENTIAL TO EXTEND
- THREE STOREY
- GOOD SIZED REAR GARDEN AREA
- EPC RATING - B
- EXCELLENT LOCATION
- BEAUTIFULLY PRESENTED
- BEDROOM ONE WITH EN-SUITE
- COUNCIL TAX BAND - C
Description
WE ARE PLEASED TO OFFER TO THE MARKET THIS THREE BEDROOM THREE STOREY SEMI-DETACHED HOUSE WHICH WOULD APPEAL TO FIRST TIME BUYERS, COUPLES AND FAMILIES.
LOCATED ON A POPULAR RESIDENTIAL ESTATE THIS GOOD SIZED, TASTEFULLY DECORATED, MODERN PROPERTY IS WELL WORTH AN INTERNAL VIEWING TO TRULY APPRECIATE THE ACCOMMODATION ON OFFER.
HAVING A GOOD SIZED SIDE DRIVEWAY FOR THREE CARS THIS ALSO OFFERS THE POTENTIAL TO EXTENDED OR TO ADD A GARAGE SUBJECT TO CONSENT.THERE IS A FRONT GARDEN AREA AND A GOOD SIZED ENCLOSED SOUTH WEST FACING REAR GARDEN.
THE ACCOMMODATION BRIEFLY COMPRISES ENTRANCE HALLWAY, KITCHEN/DINER, CLOAKS/WC, LOUNGE, TWO FIRST FLOOR BEDROOMS, HOUSE BATHROOM AND SECOND FLOOR BEDROOM WITH FITTED WARDROBES AND EN-SUITE.
THE PROPERTY ALSO BENEFITS FROM GAS CENTRAL HEATING, ELECTRIC CAR CHARGING POINT AND DOUBLE GLAZING.
Floors
Ground Floor
Entrance Hallway
Having a front facing entrance door and a central heating radiator.
Kitchen/Diner
Dimensions: 14' 2'' x 16' 11'' (4.32m x 5.18m)
Having a front facing double glazed window, a range of wall and base units with complimentary worktops with an inset sink with side drainer, gas hob with cooker hood over, electric oven, integral dishwasher, washing machine and tumble dryer. A cupboard houses the wall mounted Combination boiler, stainless steel splashback, under cupboard downlights and a central heating radiator.
Cloaks/WC
Dimensions: 2' 11'' x 5' 1'' (0.91m x 1.55m)
Having a low flush WC, wash hand basin, extractor fan and a central heating radiator.
Lounge
Dimensions: 13' 9'' x 11' 0'' (4.22m x 3.36m)
Having rear facing patio doors that open into the rear garden, a central heating radiator and a TV aerial point.
Upper Ground Floor
Bathroom
Dimensions: 7' 1'' x 18' 4'' (2.16m x 5.61m)
Having a three piece suite which comprises a bath with a power shower over, half pedestal sink, low flush WC, part tiling to the walls, extractor fan, downlights and a central heating radiator.
First Floor
First Floor Landing
A staircase rises from the entrance hallway to the first floor landing which has a central heating radiator and a front facing double glazed window.
Bedroom Two
Dimensions: 13' 9'' x 11' 3'' (4.22m x 3.43m)
Having a rear facing double glazed window, a central heating radiator and a storage cupboard.
Bedroom Three
Dimensions: 7' 1'' x 10' 9'' (2.16m x 3.28m)
Having a front facing double glazed window and a central heating radiator.
Second Floor
Second Floor Landing
A staircase rises from the first floor to the second floor landing with a door opening into the master bedroom.
Bedroom One
Dimensions: 10' 5'' x 18' 4'' (3.18m x 5.61m)
Having a front facing double glazed window, downlights, fitted wardrobes to two walls, a central heating radiator, loft access which is boarded out and has a pull down loft ladder.
Bedroom One En-suite
Dimensions: 4' 7'' x 8' 7'' (1.4m x 2.62m)
Having a rear facing Velux style window and comprising a shower cubicle with power shower, half pedestal wash hand basin, low flush WC, extractor fan, part tiling to the walls and a central heating radiator.
Exterior
Outside
To the front of the property is a garden area with artificial grass, wall mounted outside light, a side driveway leads to the gated entrance into the rear garden. On the side of the property is an electric car charging point.
The rear enclosed South West facing garden has a patio area with a lawn garden area below the patio, there is an outside cold water tap and a wall mounted light.


