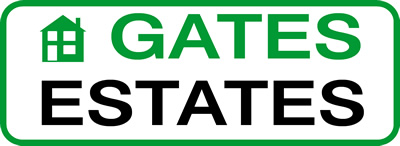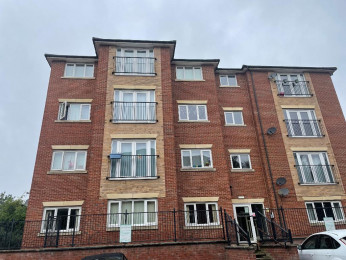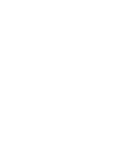2 Bedroom Flat For Sale
Oakwell Vale, Barnsley, S71 1DU - £75,000
Key Features
- TWO BEDROOM FIRST FLOOR APARTMENT
- GAS CENTRAL HEATING
- LIVING/KITCHEN
- EXCELLENT LOCATION
- EPC RATING - B
- BEDROOM ONE WITH EN-SUITE
- DOUBLE GLAZED THROUGHOUT
- BATHROOM
- COUNCIL TAX BAND - A
Description
OFFERED FOR SALE WITH EITHER VACANT POSSESSION OR WITH THE EXSITING TENANT IN SITU. (CURRENTLY PAYING £535.00 PCM) ON A PERIODIC ROLLING TENANCY.
PROVIDING TWO BEDROOM ACCOMODATION IS THIS FIRST FLOOR APARTMENT. WHICH HAS THE BENEFIT OF GAS CENTRAL HEATING AND DOUBLE GLAZING WITH THE ACCOMMODATION BRIEFLY COMPRISING ENTRANCE HALLWAY, TWO BEDROOMS (ONE WITH EN-SUITE), BATHROOM AND KITCHEN/LIVING AREA.
OUTSIDE IS A PARKING SPACE AND EXTRA VISITOR PARKING.
Floors
First Floor
Entrance Hallway
Having a front facing entrance door and a wall mounted telephone intercom entry.
Inner Hallway
Having wood laminate floor covering, a central heating radiator and a storage cupboard.
Kitchen/Living Area
Dimensions: 16' 4'' x 18' 0'' (5m x 5.51m)
Having a front facing double glazed window and patio doors with a Juliet balcony.
There is wood laminate floor covering, in the kitchen area there are a range of wall and base units with complimentary worktops, gas hob, electric oven, plumbing for a washing machine, a cupboard houses the wall mounted Combination boiler, tiled splashback to the walls, TV aerial point and two central heating radiators.
Bedroom One
Dimensions: 10' 1'' x 9' 6'' (3.09m x 2.9m)
Having a double glazed window and a central heating radiator.
Bedroom One En-suite
Dimensions: 6' 6'' x 6' 3'' (2m x 1.93m)
Having a three piece suite which comprises a low flush WC, wash hand basin, shower cubicle with shower in, extractor fan and a central heating radiator.
Bedroom Two
Dimensions: 8' 11'' x 8' 0'' (2.74m x 2.45m)
Having a double glazed window and a central heating radiator.
Bathroom
Dimensions: 6' 7'' x 5' 8'' (2.01m x 1.75m)
Having a white three piece suite which comprises a panelled bath, low flush WC, wash hand basin, partially tiled walls, extractor fan and a central heating radiator.


