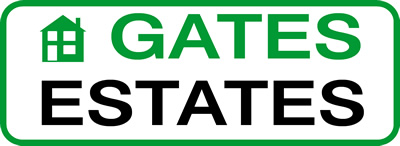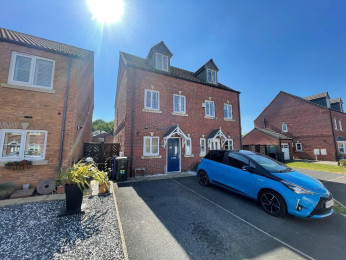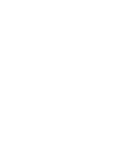3 Bedroom Semi-Detached For Sale
Foundary Gate, Wombwell, Barnsley, S73 0LF - £230,000
Key Features
- THREE BEDROOM SEMI-DETACHED HOUSE
- NEW BOILER IN NOVEMBER 2024
- NEW FLOOR COVERINGS
- MASTER BEDROOM WITH EN-SUITE
- EPC RATING - C
- BEAUTIFULLY PRESENTED
- NEW KITCHEN
- ENCLOSED REAR GARDEN
- DOUBLE WIDTH DRIVEWAY
- COUNCIL TAX BAND - C
Description
**GUIDE PRICE £220,000 - £230,000**
JUST UNLOCK THE DOOR AND UNPACK, IN THIS BEAUTIFULLY PRESENTED THREE BEDROOM SEMI-DETACHED HOUSE.
ONLY BY AN INTERNAL VIEWING CAN THIS PROPERTY BE TRULY APPRECIATED, IN NOVEMBER 2024 THE PROPERTY WAS RENOVATED WITH A NEW KITCHEN INSTALLED, REPLACEMENT COMBINATION BOILER, NEW LIGHT FITTINGS, NEW FLOOR COVERINGS. REPLACEMENT REAR PATIO DOORS, WINDOWS WHICH HAVE INTEGRAL BLINDS, REPLACEMENT TAPS AND SHOWER HEADS IN THE BATHROOMS AND EN-SUITE.
THE PROPERTY BENEFITS FROM GAS CENTRAL HEATING AND DOUBLE GLAZING .
AND THE ACCOMMODATION BRIEFLY COMPRISES, FRONT ENTRANCE, CLOAKS/WC, KITCHEN/DINER, LOUNGE, TWO FIRST FLOOR BEDROOMS AND HOUSE BATHROOM AND SECOND FLOOR BEDROOM WITH EN-SUITE.
OUTSIDE IS AN ENCLOSED REAR GARDEN AREA, A SIDE GATED PATHWAY AND A DOUBLE WIDTH DRIVEWAY.
Floors
Ground Floor
Front Entrance Hallway
Having a front facing entrance door, front facing double glazed window and a central heating radiator.
Cloaks/WC
Dimensions: 6' 3'' x 4' 0'' (1.91m x 1.22m)
Having a front facing opaque double glazed window, hidden flush WC, wash hand basin, downlights, extractor fan and a central heating radiator.
Kitchen/Diner
Dimensions: 13' 2'' x 10' 9'' (4.03m x 3.28m)
Having been replaced in November 2024 this modern range of wall and base units have complimentary Quartz worktops with an inset sink with mixer taps, induction hob with extractor fan over, integral fridge, freezer, washing machine, oven, microwave, a cupboard houses the central heating boiler (fitted in November 2024), downlights, new floor covering and a designer floor to ceiling central heating radiator. This room opens into the Lounge.
Lounge
Dimensions: 12' 10'' x 9' 4'' (3.92m x 2.86m)
Having newly fitted rear facing Patio doors and windows with integral blinds fitted this allows the room to be flooded by natural light, there is a TV aerial point and a central heating radiator.
First Floor
First Floor Landing
A staircase rise from the ground floor to the first floor landing, there is a central heating radiator and a door opens onto the enclosed part of the landing which has a front facing double glazed window and a further central heating radiator.
Bedroom Two
Dimensions: 12' 10'' x 9' 7'' (3.92m x 2.93m)
Having two rear facing double glazed windows and a central heating radiator.
Bedroom Three
Dimensions: 9' 10'' x 6' 2'' (3m x 1.89m)
Having a front facing double glazed window and a central heating radiator.
Bathroom
Dimensions: 7' 2'' x 6' 2'' (2.2m x 1.89m)
Having a side facing opaque double glazed window with a three piece suite which comprise a bath with shower head over, hidden flush WC, wash hand basin, extractor fan, shaving point, full tiling and a central heating radiator.
Second Floor
Bedroom One
Dimensions: 21' 11'' x 12' 10'' (6.7m x 3.92m)
Having a front facing double glazed window and a rear facing Velux style window and having two central heating radiator.
Bedroom One En-suite
Dimensions: 7' 2'' x 7' 2'' (2.2m x 2.2m)
Having a rear facing opaque double glazed window with a three piece suite which comprises a shower cubicle with power shower, hidden flush WC, wash hand basin, extractor fan, full tiling and a chrome towel radiator.
Exterior
Outside
To the front of the property is a double width driveway, a gated side pathway gives access to the enclosed rear garden. Which has a Indian stone flagged patio area and then a lawn garden area. There is a outside cold water tap and there are wall mounted security lights around the property.


