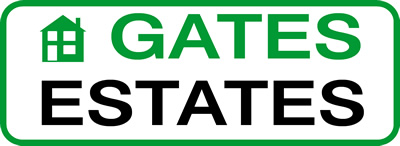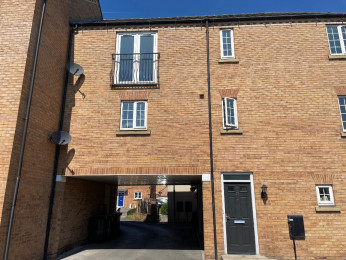2 Bedroom Town House For Sale
Carson Avenue, Laughton Common, Sheffield, S25 3QP - £170,000
Key Features
- TWO BEDROOM TOWN HOUSE
- GAS CENTRAL HEATING
- BATHROOM
- EXCELLENT LOCATION
- EPC RATING - C
- OFF ROAD DESIGNATED PARKING
- DOUBLE GLAZED THROUGHOUT
- OPEN PLAN LOUNGE/DINER AND KITCHEN
- COUNCIL TAX BAND - B
Description
OFFERED FOR SALE WITH NO VENDOR CHAIN IS THIS TWO BEDROOM TOWN HOUSE.
THE PROPERTY HAS THE BENEFIT OF A GAS CENTRAL HEATING WITH A RECENTLY INSTALLED NEW COMBINATION BOILER AND HAS DOUBLE GLAZING THROUGHOUT.
BEING SET OVER TWO FLOORS WITH A STAIRCASE FROM THE GROUND FLOOR ENTRANCE RISING TO THE FIRST FLOOR WHICH HAS TWO BEDROOMS AND FAMILIY BATHROOM, A STAIRCASE THEN RISES TO THE SECOND FLOOR LANDING WHICH HAS A SEPERATE WC AND ACCOMODATES THE OPEN PLAN KITCHEN AND LIVING AREA.
OUTSIDE IS A DESIGNATED PARKING SPACE.
Floors
Ground Floor
Entrance Hallway
Having a front facing entrance door a staircase then rises to the first floor. A door opens onto the first floor landing.
First Floor
Landing
Having a central heating radiator.
Bedroom One
Dimensions: 12' 10'' x 12' 2'' (3.92m x 3.71m)
Having a double glazed window, a central heating radiator and a storage cupboard/wardrobe.
Bedroom Two
Dimensions: 12' 10'' x 7' 2'' (3.92m x 2.19m)
Having two double glazed windows and a central heating radiator.
Bathroom
Dimensions: 10' 4'' x 7' 1'' (3.15m x 2.18m)
Having a opaque double glazed window with a three piece suite which comprises a panelled bath with mixer taps with a shower head attached, low flush WC, wash hand basin, extractor fan, downlights and a central heating radiator.
Second Floor
Second Floor Landing
A staircase rises from the first floor to the second floor landing a door then gives access to the second floor accommodation.
WC
Dimensions: 3' 7'' x 5' 8'' (1.11m x 1.73m)
Having a opaque double glazed window with a low flush WC, a wash hand basin and a central heating radiator.
Kitchen
Dimensions: 6' 6'' x 7' 3'' (2m x 2.21m)
Having a range of wall and base units with an inset sink with drainer, 5 ring gas hob with an extractor fan over, electric oven, plumbing for a washing machine, space for a fridge, a cupboard houses the wall mounted Combination Boiler and opening into the open plan living/dining space.
Lounge/Diner
Dimensions: 20' 4'' x 13' 8'' (6.2m x 4.19m)
Having a double glazed window and double doors with a Juliet balcony.
There are two central heating radiators and a TV aerial point.
Exterior
Outside
On the side of the property is a storage room and there is a designated parking space.


