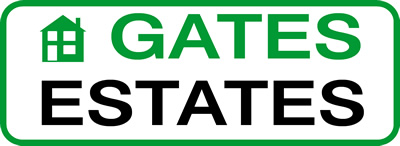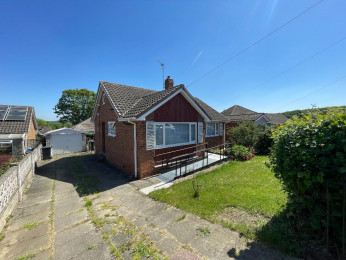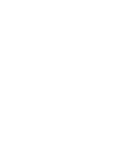3 Bedroom Bungalow For Sale
Merlin Close, Birdwell, Barnsley, S70 5SA - £270,000
Key Features
- THREE BEDROOM DETACHED DORMER BUNGALOW
- NO VENDOR CHAIN
- DOUBLE GLAZED THROUGHOUT
- LOUNGE AND DINING ROOM
- COUNCIL TAX BAND - D
- GOOD SIZED PLOT
- REQUIRING SOME MODERNISATION
- GAS CENTRAL HEATING
- EXCELLENT LOCATION
- EPC RATING - D
Description
BEING OFFERED FOR SALE WITH NO UPPER VENDOR CHAIN IS THIS THREE BEDROOM DORMER BUNGALOW, THE PROPERTY DOES REQUIRE SOME UPDATING WHICH ALLOWS FUTURE PURCHASERS THE OPPORTUNITY TO IMPROVE TO THEIR OWN TASTES.
THE BUNGALOW IS LOCATED ON A SMALL CUL-DE-SAC AND OCCUPISES A GOOD SIZED PLOT.
IT HAS THE BENEFIT OF GAS CENTRAL HEATING WITH A RECENTLY FITTED REPLACEMENT COMBINATION BOILER AND HAS DOUBLE GLAZING THROUGHOUT.
THE GOOD SIZED SPACIOUS ACCOMMODATION BRIEFLY COMPRISES ENTRANCE HALLWAY, LOUNGE, KITCHEN, DINING ROOM, WET ROOM, BEDROOM ONE AND TWO FURTHER BEDROOMS IN THE DORMER.
OUTSIDE ARE GOOD SIZED FRONT AND REAR GARDENS, A DRIVEWAY AND GARAGE.
Floors
Ground Floor
Entrance Hallway
Having a front facing entrance door, wood laminate flooring, two central heating radiators, coving to the ceiling and two storage cupboards.
Lounge
Dimensions: 16' 6'' x 12' 11'' (5.05m x 3.94m)
Having a front and side facing double glazed window, with the main focal point being the electric fire, tiled hearth, back and surround, coving to the ceiling, TV aerial point and two central heating radiator.
Kitchen
Dimensions: 11' 1'' x 10' 5'' (3.39m x 3.2m)
Having a rear facing double glazed window and side facing entrance door.
With a range of wall and base units with complimentary worktops with an inset sink, gas hob, electric oven, plumbing for a washing machine and having a central heating.
Dining Room
Dimensions: 11' 1'' x 11' 10'' (3.39m x 3.61m)
Having a pair of rear facing French doors, coving to the ceiling and a central heating radiator.
Bedroom One
Dimensions: 11' 10'' x 11' 4'' (3.63m x 3.46m)
Having a front facing double glazed window, coving to the ceiling, fitted wardrobes and a central heating radiator.
First Floor
Landing
A staircase from the Dining Room rises to the First Floor and gives access to two bedrooms and loft access.
Bedroom Two
Dimensions: 11' 10'' x 12' 11'' (3.61m x 3.94m)
Having a rear facing double glazed window and a central heating radiator. A door gives access into the storage room which houses the wall mounted Combination boiler.
Bedroom Three
Dimensions: 7' 1'' x 12' 11'' (2.18m x 3.94m)
Having a rear facing double glazed window, a central heating radiator and access into the under eves storage.
Exterior
Outside
To the front of the property is a lawn garden area with borders with established shrubs, a driveway leads to the detached garage with ample parking for three vehicles.
The rear garden is lawn with boundary hedges, there is a patio area, wall mounted lights and a wall mounted outside cold water tap.


