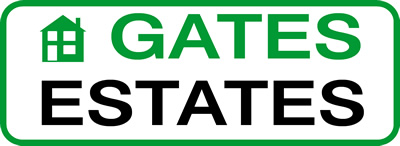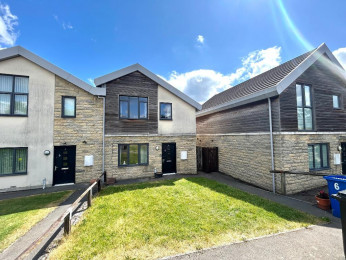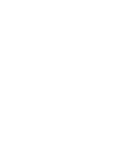2 Bedroom Semi-Detached For Sale
Thornhill Drive, Worsbrough, Barnsley, South Yorkshire, S70 4EN - £75,000
Key Features
- TWO BEDROOM SEMI-DETACHED HOUSE
- LOUNGE
- PARKING SPACE
- GAS CENTRAL HEATING
- COUNCIL TAX BAND - A
- 50% SHARE
- KITCHEN/DINER
- ENCLOSED REAR GARDEN
- DOUBLE GLAZED THROUGHOUT
- EPC RATING - TBC
Description
AVAILABLE WITH EITHER THE EXISTING 50% SHARE OR WITH THE OPPORTUNITY TO PURCHASE THE FULL 100% SHARE.
WE ARE OFFERING FOR SALE THIS TWO BEDROOM SEMI-DETACHED HOUSE WITH NO UPPER VENDOR CHAIN.
LOCATED ON A SMALL CUL-DE-SAC WITH A PARKING SPACE AND FRONT AND REAR GARDENS, WITH THE ACCOMMODATION BRIEFLY COMPRISING ENTRANCE HALLWAY, LOUNGE, KITCHEN/DINER, DOWNSTAIRS WC, TWO BEDROOMS AND HOUSE BATHROOM.
PLEASE NOTE IF BUYING THE 50% SHARE THE PROPERTY WOULD BE LEASEHOLD WITH THE FOLLOWING CHARGES PCM SERVICE CHARGE £55.39 AND SHARED OWNERSHIP CHARGE £194.29.
IF WISHING TO BUY THE 100% SHARE THE PROPERTY WOULD BE FREEHOLD AND A MONTHLY CHARGE OF £35.97 WOULD BE PAYABLE.
Floors
Ground Floor
Entrance Hallway
Dimensions: 8' 11'' x 8' 2'' (2.73m x 2.49m)
Having a front facing entrance door, a central heating radiator and a good sized storage cupboard.
Lounge
Dimensions: 11' 2'' x 13' 3'' (3.42m x 4.06m)
Having a front facing double glazed window, a central heating radiator and a TV aerial point.
Kitchen/Diner
Dimensions: 17' 7'' x 9' 6'' (5.38m x 2.9m)
Having a rear facing double glazed window and rear facing patio doors.
With a range of wall and base units with complimentary worktops, inset sink, gas hob with extractor fan over, electric oven, plumbing for a washing machine, a cupboard that houses the wall mounted combination boiler and having a central heating radiator.
Cloaks/WC
Dimensions: 4' 11'' x 6' 0'' (1.5m x 1.85m)
Having a low flush WC, wash hand basin, extractor fan and a central heating radiator.
First Floor
Landing
The staircase rises from the entrance hallway to the first floor landing, there is a side facing double glazed window and a central heating radiator.
Bedroom One
Dimensions: 14' 4'' x 10' 7'' (4.37m x 3.25m)
Having a front facing double glazed window, a central heating radiator and a storage cupboard.
Bedroom Two
Dimensions: 10' 5'' x 12' 2'' (3.18m x 3.71m)
Having a rear facing double glazed window and a central heating radiator.
Bathroom
Dimensions: 9' 4'' x 6' 6'' (2.87m x 2m)
Having a rear facing opaque double glazed window with a white three piece suite which comprises a panelled bath with a electric shower over, low flush WC, wash hand basin, part tiling to the walls, extractor fan and a towel radiator.
Converted Attic
Outside
To the front of the property is a lawn garden area with a gated side pathway giving access to the rear of the property. At the rear is a further enclosed garden area which has a patio area and a lawn garden area. There is also a outside tap and security lights.


