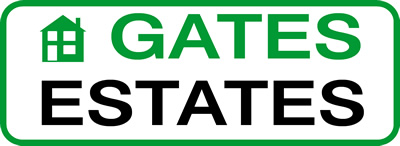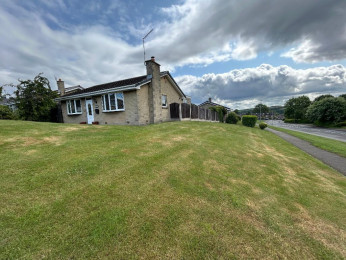2 Bedroom Detached For Sale
Primrose Way, Hoyland, Barnsley, South Yorkshire, S74 0HN - £250,000
Key Features
- TWO BEDROOM DETACHED BUNGALOW
- KITCHEN/DINER
- WET ROOM
- GAS CENTRAL HEATING
- COUNCIL TAX BAND - B
- GOOD SIZED PLOT
- LOUNGE
- SEMI-DETACHED GARAGE
- DOUBLE GLAZED THROUGHOUT
- EPC RATING - TBC
Description
BEING OFFERED FOR SALE WITH NO VENDOR CHAIN IS THIS TWO BEDROOM DETACHED BUNGALOW.
OCCUPYING A GOOD SIZED PLOT WITH A GARAGE TO THE REAR THIS BUNGALOW PROVIDES GOOD SIZED ACCOMMODATION WHICH BRIEFLY COMPRISES ENTRANCE HALLWAY, LOUNGE, KITCHEN/DINER, REAR SUN ROOM, TWO BEDROOMS AND A WET ROOM.
OUTSIDE IS AN ENCLOSED REAR GARDEN WITH A DRIVEWAY AND SEMI-DETACHED BRICK GARAGE TO THE FRONT AND SIDE ELEVATIONS ARE OPEN PLAN LAWN GARDEN AREAS.
THE PROPERTY HAS THE BENEFIT OF GAS CENTRAL HEATING AND DOUBLE GLAZING.
Floors
Ground Floor
Front Entrance Hallway
A front facing external door opens into the entrance porch with a door opening into the inner hallway.
Lounge
Dimensions: 15' 10'' x 13' 1'' (4.83m x 3.99m)
Having a front facing bay window and a side facing double glazed window. With the main focal point being a wall mounted electric fire with a surround and hearth. coving to the ceiling, TV aerial point and two central heating radiator.
Double doors then open into the Dining Room.
Dining Room
Dimensions: 7' 4'' x 11' 6'' (2.26m x 3.51m)
Having tiled flooring. a central heating radiator and a wall mounted Optia Central heating boiler.
Kitchen
Dimensions: 10' 2'' x 11' 6'' (3.1m x 3.51m)
Having a rear facing and side facing double glazed window, with a range of wall and base units with complimentary worktops with an inset sink, electric hob and oven, integral dishwasher, tiled flooring and a side facing door into the Conservatory.
Conservatory
Dimensions: 8' 5'' x 5' 10'' (2.59m x 1.8m)
Having an external door into the rear garden and tiled flooring.
Bathroom
Dimensions: 6' 3'' x 6' 11'' (1.93m x 2.13m)
Having a rear facing opaque window. The bathroom has been changed into a wet room but could easily be returned to a bathroom, has such it has a low flush WC, wash hand basin, electric shower, downlights, cladded ceiling and a chrome towel radiator.
Bedroom One
Dimensions: 12' 0'' x 10' 1'' (3.66m x 3.09m)
Having a front facing double glazed bay window, fitted wardrobes to one wall, coving to the ceiling and a central heating radiator.
Bedroom Two
Dimensions: 10' 2'' x 10' 5'' (3.1m x 3.2m)
Having a rear facing double glazed window, coving to the ceiling and a central heating radiator.
Exterior
Outside
To the front and side of the property are open planned gardens which are lawned. A side pathway gives access to the rear garden which is mainly lawn with borders with established shrubs. Through a rear gate gives access to the driveway and the semi-detached garage.


