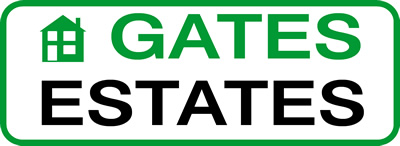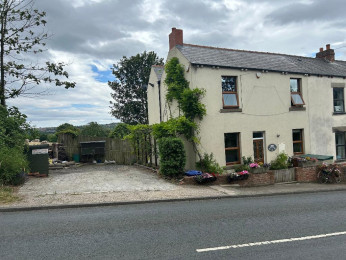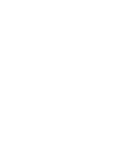3 Bedroom Semi-Detached For Sale
Spark Lane, Mapplewell, Barnsley, S75 1LZ - £220,000
Key Features
- EXTENDED THREE BEDROOM SEM-DETACHED
- DINING ROOM
- EXCELLENT LOCATION
- DOUBLE GLAZED THROUGHOUT
- COUNCIL TAX BAND - A
- LOUNGE
- KITCHEN
- REAR VIEWS OVER THE SURROUNDING FARMLAND
- GAS CENTRAL HEATING
- EPC RATING - TBC
Description
A RARE OPPORTUNITY TO PURCHASE THIS MODERN WELL PRESENTED TASTEFULLY DECORATED THREE BEDROOM SEMI-DETACHED EXTENDED PROPERTY.
ONLY BY AN INTERNAL VIEWING CAN THIS DECEPTIVELY SPACIOUS HOUSE BE TRULY APPRECIATED, TO THE REAR ARE LOVELY VIEWS OVER THE SURROUNDING FARMLAND.
THE PROPERTY HAS THE BENEFIT OF GAS CENTRAL HEATING AND DOUBLE GLAZING.
WITH THE ACCOMMODATION BRIEFLY COMPRISING LOUNGE, DINING ROOM, KITCHEN, THREE BEDROOM AND BATHROOM.
OUTSIDE IS A FRONT BUFFER GARDEN, SIDE DOUBLE WIDTH DRIVEWAY AND AN ENCLOSED REAR COTTAGE GARDEN.
Floors
Ground Floor
Lounge
Dimensions: 13' 8'' x 12' 0'' (4.19m x 3.68m)
Having a front facing entrance door and a front facing double glazed window.
With a multifuel stove which has a hearth and wood beamed mantlepiece, TV aerial point, a central heating radiator and a good sized understairs storage cupboard that houses the wall mounted Vaillant combination boiler.
Lounge/Diner
Dimensions: 8' 4'' x 16' 11'' (2.56m x 5.17m)
A lovely reception room with rear facing French doors into the lovely cottage garden, TV aerial and a central heating radiator.
Kitchen
Dimensions: 22' 1'' x 5' 10'' (6.75m x 1.78m)
Having front and rear facing double glazed windows, with a good sized range of wall and base units with granite worktops, with an inset sing, space for a range style cooker, plumbing for a dishwasher, plumbing for a automatic washing machine, tiled flooring, tiled splashback and a central heating radiator.
First Floor
First Floor Landing
Having a central heating radiator.
Rear Bedroom
Dimensions: 13' 8'' x 8' 5'' (4.17m x 2.57m)
Having rear facing French doors and a Juliet balcony which allows views over the surrounding countryside,
Also having a TV aerial point, a central heating radiator and access into the loft space.
Front Bedroom
Dimensions: 10' 2'' x 12' 9'' (3.12m x 3.89m)
Having a central heating radiator and access into the loft space.
Bedroom Three/Study
Dimensions: 12' 11'' x 5' 8'' (3.96m x 1.73m)
Having a central heating radiator and access into the loft space.
Bathroom
Dimensions: 13' 8'' x 8' 11'' (4.19m x 2.74m)
Having a rear facing opaque double glazed window, tiled flooring with a roll top bath, low flush WC, wash hand basin, shower cubicle, extractor fan and a chrome towel radiator.
Exterior
Outside
To the front of the property is a buffer garden, at the side of the property is a double width driveway, a gate then allows access to the enclosed private garden, which has a patio area, lawn garden and borders with established shrubs. The rear garden is surrounded by open grass fields.


