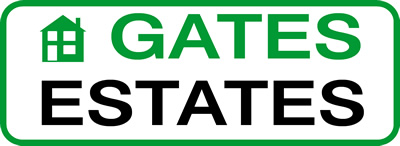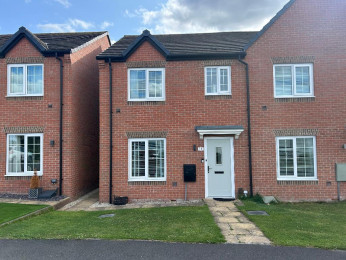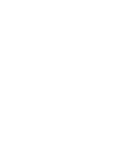3 Bedroom Detached For Sale
School Gardens, Kingstone, Barnsley, South Yorkshire, S70 6FE - £230,000
Key Features
- THREE BEDROOM SEMI-DETACHED HOUSE
- QUIET CUL-DE-SAC POSITION
- GOOD SIZED REAR GARDENS
- DOUBLE GLAZED THROUGHOUT
- EPC RATING - B
- TWO PARKING SPACES
- BEDROOM ONE WITH ENSUITE
- GAS CENTRAL HEATING
- COUNCIL TAX BAND - C
Description
WELCOME TO THIS MODERN THREE BEDROOM SEMI-DETACHED HOUSE WHICH IS TASTEFULLY APPOINTED THROUGHOUT, LOCATED ON A CUL-DE-SAC POSITION ON THIS POPULAR RESIDENTIAL ESTATE THIS PROPERTY WOULD APPEAL TO FIRST TIME BUYERS, COUPLES AND FAMILIES AND WE WOULD URGE A EARLY VIEWING TO TRULY APPRCIATE THIS MODERN, SLEAK ACCOMODATION.
THE PROPERTY HAS THE BENEFIT OF GAS CENTRAL HEATING, DOUBLE GLAZING, TWO PARKING SPACES AND GOOD SIZED ENCLOSED REAR GARDENS. AND HAVING OPEN VIEWS TO THE FRONT ELEVATION.
THE ACCOMMODATION BRIEFLY COMPRISES ENTRANCE HALLWAY, LOUNGE, DOWNSTAIRS WC, KITCHEN/DINER, THREE BEDROOMS (ONE WITH EN-SUITE) AND THE HOUSE BATHROOM.
Floors
Ground Floor
Entrance Hallway
Dimensions: 5' 6'' x 12' 11'' (1.69m x 3.95m)
Having a front facing entrance door, wood laminate flooring and a central heating radiator.
Lounge
Dimensions: 12' 0'' x 13' 10'' (3.68m x 4.23m)
Having a front facing double glazed window, TV arial point and a central heating radiator.
Kitchen/Diner
Dimensions: 15' 5'' x 12' 11'' (4.72m x 3.96m)
Having rear facing French doors, a good range of wall and base units with complimentary worktops with an inset 1 1/2 bowl sink with side drainer and mixer taps, gas hob with extractor fan over, electric oven, integral fridge, freezer, washing machine and dishwasher, a cupboard houses the wall mounted central heating boiler, there is part tiling to the walls, tiled flooring a central heating radiator and a storage cupboard.
Cloaks/WC
Dimensions: 6' 0'' x 3' 3'' (1.85m x 1.01m)
Having a low flush WC, wash hand basin, tiled flooring, extractor fan and a central heating radiator.
First Floor
First Floor Landing
Giving access to the First Floor accommodation and allowing access to the boarded out loft space which has a pull down loft ladder.
Bedroom One
Dimensions: 11' 1'' x 13' 10'' (3.38m x 4.23m)
Having a front facing double glazed window, fitted wardrobes to one wall, TV aerial point and a central heating radiator.
Bedroom One En-suite
Dimensions: 5' 4'' x 5' 6'' (1.65m x 1.7m)
Having a front facing opaque double glazed window, with a low flush WC, half pedestal wash hand basin, shower cubicle, part tiling to the walls, extractor fan and a central heating radiator.
Bedroom Two
Dimensions: 8' 7'' x 10' 9'' (2.64m x 3.28m)
Having a rear facing double glazed window, fitted wardrobes to one wall. wood laminate flooring and a central heating radiator.
Bedroom Three
Dimensions: 10' 9'' x 6' 5'' (3.28m x 1.98m)
Having a rear facing double glazed window, wood laminate flooring and a central heating radiator.
Bathroom
Dimensions: 5' 6'' x 6' 7'' (1.68m x 2.02m)
Having a side facing opaque double glazed window, with a three piece suite which comprises a panelled bath with mixer taps with shower head attached, low flush WC, wash hand basin, part tiling to the walls, extractor fan and a central heating radiator.
Exterior
Outside
To the front of the property is lawn garden area and two designated parking spaces.
At the rear there is a paved patio area with a lawn beyond the patio, there is also a outside cold water tap.


