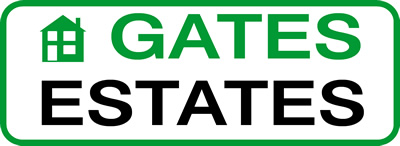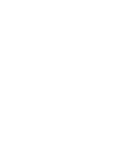3 Bedroom End Terraced For Sale
Chapel Street, Birdwell, Barnsley, S70 5UW - £185,000
Key Features
- THREE BEDROOM END TERRACE HOUSE
- LARGE GARDEN
- LOUNGE
- KITCHEN
- COUNCIL TAX BAND - A
- LARGER THAN MOST TERRACE HOUSES
- GARAGE CLOSE BY
- DINING ROOM/STUDY
- BATHROOM
- EPC RATING - E
Description
BEING OFFERED FOR SALE WITH NO UPPER VENDOR CHAIN IS THIS DECEPTIVELY SPACIOUS THREE BEDROOM END TERRACE, WHICH WE WOULD URGE AN EARLY INTERNAL VIEWING TO TRULY APPRECIATE THE SIZE OF THE PROPERTY.
APPEALING TO COUPLES, FIRST TIME BUYERS AND FAMILIES ALIKE, THE PROPERTY BOASTS GAS CENTRAL HEATING, DOUBLE GLAZING, A GARAGE LOCATED CLOSE BY AND AN ADDITIONAL OFF ROAD PARKING SPACE.
OUTSIDE TO THE REAR IS A GOOD SIZED ENCLOSED GARDEN AREA.
Floors
Ground Floor
Lounge
Dimensions: 14' 7'' x 14' 10'' (4.46m x 4.54m)
Having a front facing double glazed window, front facing external door, wood laminate floor covering, electric fire with hearth and back, TV aerial point and a central heating radiator.
Study/Dining Room
Dimensions: 6' 9'' x 11' 10'' (2.06m x 3.63m)
Having a rear facing double glazed window, a central heating radiator, storage cupboard and a understairs storage cupboard that houses the Combination boiler.
Kitchen/Diner
Dimensions: 14' 0'' x 12' 2'' (4.27m x 3.73m)
Having a pair of rear facing French doors that open int the garden, a side facing double glazed window and a door into the rear entrance porch.
The spacious kitchen has wall and base cupboards to two walls with complimentary worktops, there are under cupboard lights. an inset sink, five ring gas hob with chrome hood extractor fan above, electric oven, integral fridge and freezer, plumbing for an automatic washing machine, part tiling to the walls and a central heating radiator.
Rear Entrance Porch
Dimensions: 6' 7'' x 3' 2'' (2.02m x 0.98m)
Having a door that opens into the garden, tiled flooring and windows.
First Floor
First Floor Landing
The stair case rises from the Study/Dining Room to the first floor landing, there is access into the loft space.
Bedroom One
Having a front facing double glazed window with far reaching views, a feature fire place and a central heating radiator.
Bedroom One En-suite
Dimensions: 4' 5'' x 7' 8'' (1.35m x 2.36m)
Having a three piece suite which comprises a low flush WC, wash hand basin, shower cubicle with a shower, extractor fan and a radiator.
Bedroom Two
Dimensions: 14' 2'' x 6' 5'' (4.32m x 1.98m)
Having rear and side facing double glazed window and a central heating radiator.
Bedroom Three
Dimensions: 14' 4'' x 5' 5'' (4.39m x 1.67m)
Having a rear facing double glazed window and a central heating radiator.
Bathroom
Dimensions: 6' 9'' x 8' 0'' (2.08m x 2.45m)
Having a rear facing opaque double glazed window, with a white three piece suite which comprise a panelled bath with mixer taps with shower head attached, low flush WC, wash hand basin, a central heating radiator, tiling to the walls and a storage cupboard.
Exterior
Outside
To the rear of the property is a good sized lawn garden area with two patio areas, there is a wall mounted light, cold water tap and a outside socket.
Close by is detached garage and a off road parking space.


