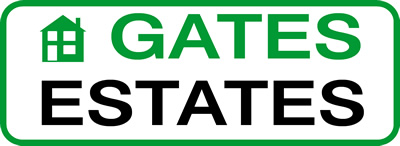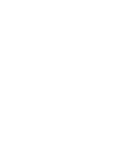3 Bedroom Detached For Sale
The Walk, Birdwell, Barnsley, S70 5UA - £250,000
Key Features
- THREE BEDROOM DETACHED HOUSE
- DINING ROOM
- BATHROOM
- EXCELLENT LOCATION
- COUNCIL TAX BAND - C
- LOUNGE
- KITCHEN
- DRIVEWAY FOR A SMALL CAR AND REAR GARDEN
- GAS CENTRAL HEATING AND DOUBLE GLAZED
- EPC RATING - TBC
Description
OFFERED FOR SALE WITH NO UPPER VENDOR IS THIS THREE BEDROOM DETACHED HOUSE, BEING OF SPECIAL INTEREST TO FIRST TIME BUYERS, COUPLES AND FAMILIES, LOCATED IN A POPULAR RESIDENTIAL LOCATION WE WOULD URGE AN EARLY VIEWING TO APPRECIATE THE ACCOMODATION ON OFFER.
THE PROPERTY DOES REQUIRE SOME COSMETIC UPDATING BUT THIS ALLOWS FUTURE BUYERS THE POTENTIAL TO UPDATE TO THEIR OWN TASTES.
THE PROPERTY HAS THE BENEFIT OF GAS CENTRAL HEATING AND DOUBLE GLAZING WITH THE ACCOMODATION BRIEFLY COMPRISING ENTRANCE HALLWAY, KITCHEN, LOUNGE, DINING ROOM, THREE BEDROOMS AND BATHROOM.
OUTSIDE IS A SMALL FRONT GARDEN AREA, DRIVEWAY FOR A SMALL VEHICLE. SIDE GATED PATHWAY LEADS TO AN ENCLOSED REAR GARDEN AREA.
Floors
Ground Floor
Entrance Hallway
Dimensions: 15' 10'' x 8' 0'' (4.85m x 2.46m)
Having a front facing entrance door, wood flooring, a central heating radiator, understairs storage cupboard that houses the wall mounted Combination boiler and a coat storage cupboard.
Dining Room
Dimensions: 12' 0'' x 12' 1'' (3.68m x 3.7m)
Having a rear facing double glazed window, wooden parquet flooring, set in the chimney is an multifuel stove, fan light to the ceiling and a central heating radiator. Sliding doors open into the Lounge.
Lounge
Dimensions: 14' 9'' x 12' 1'' (4.5m x 3.7m)
Having a front facing double glazed bay window, coving to the ceiling, fan light and a central heating radiator.
Kitchen
Dimensions: 14' 3'' x 7' 10'' (4.35m x 2.41m)
Having a external door and two double glazed windows one to the rear and one to the side elevations.
The kitchen has a good range of wall and base units with complimentary worktops with an inset sink with side drainer, part tiling to the walls, plumbing for a washing machine and dishwasher, space for a range style cooker, tiled flooring and a central heating radiator.
First Floor
First Floor Landing
A staircase rises from the entrance hallway to the first floor landing which has a central heating radiator and allows access to the first floor accommodation.
Bedroom One
Dimensions: 12' 2'' x 12' 1'' (3.71m x 3.7m)
Having a rear facing double glazed window, coving to the ceiling and a central heating radiator.
Bedroom Two
Dimensions: 12' 2'' x 12' 0'' (3.71m x 3.68m)
Having a front facing double glazed window, fitted wardrobes to two walls and a central heating radiator.
Bedroom Three
Dimensions: 11' 7'' x 8' 2'' (3.55m x 2.49m)
Having a front facing double glazed window, a central heating radiator and access to the loft space which has a pull down loft ladder, double glazed window and is boarded out.
Bathroom
Dimensions: 8' 5'' x 8' 0'' (2.59m x 2.44m)
Having a rear facing opaque double glazed window, with a corner bath, low flush WC, wash hand basin, shower cubicle with shower, full tiling to the walls, extractor fan and a central heating radiator.
Exterior
Outside
To the front of the property is a small garden area, a driveway which allows parking for a small car, a gated side pathway allows access to the enclosed easy maintenance garden. To both the front and rear are wall mounted security lights.


